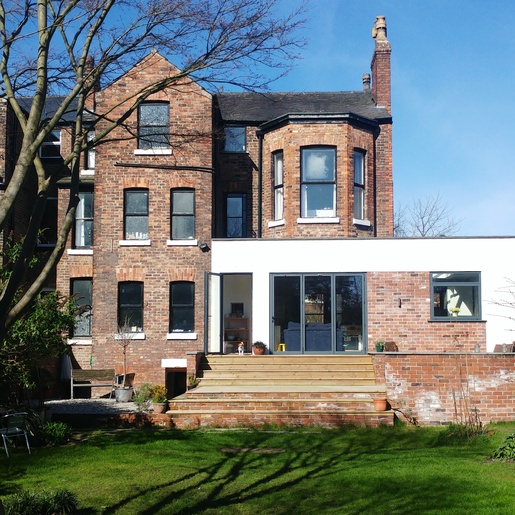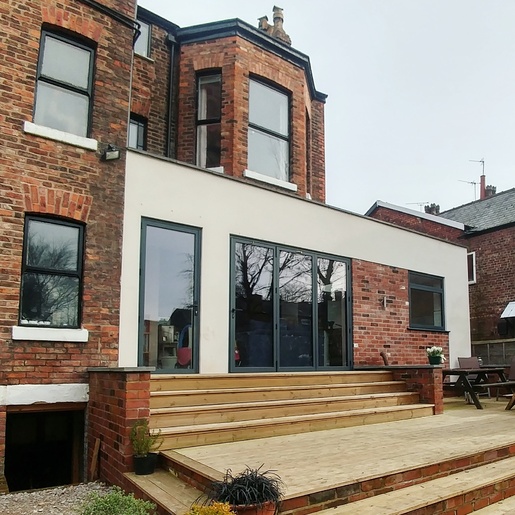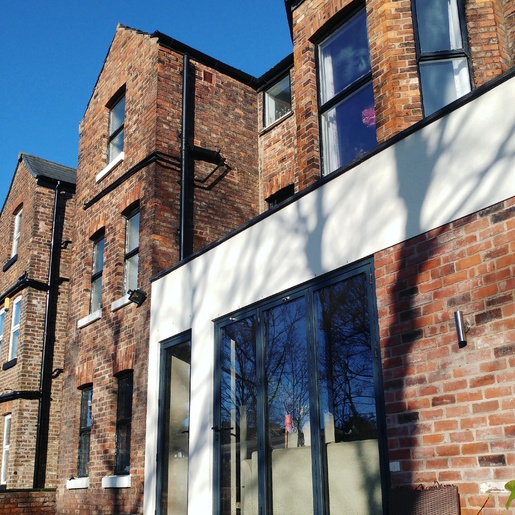Architect and Builder Recommendation for South Manchester

Also known as... how on earth do you get started with a build project. When we were planning our kitchen-diner extension, I didn't have a clue how to go about it. I spent hours reading internet forums where people were talking about architects, structural engineers, planning, builders, technicians, glass calculations... there seemed to be so many different ways to go about things and I couldn't work out which one was best for us.

Having eventually worked out an approach that resulted in an extension that we're absolutely delighted with that came in within 1% of the planned budget, I thought I'd write down how we did it, in case it helps anyone reading this in future.
Design and Drawings
We decided to work with a local RIBA architect, Dan Gibson from Gibson Architects. I found Dan from a google search, met him in person, spoke on the phone to a couple of his previous clients, and visited a property he had designed in the local area to see his work in person. Dan is a wonderfully creative architect who understands how people actually live in their houses and move around them, which is a key differentiator in my opinion.
Now, you don't have to work with an architect at all, as there are other professions that can do the drawings and calculations required to get planning permission. We chose to do so for several reasons:
- Our house is complex with different levels on the ground floor, and larger rooms on one side of the house with more of a rabbit warren on the other side. We knew that we wanted to do something much more complicated than simply adding a box on the side of the house and knocking through to it (if the latter is all you want to do, then using an architect might be overkill).
- We were investing a reasonable amount of money into our forever home, and wanted to avoid making expensive mistakes.
- Neither of us are experts in house design, layouts and architecture.
Dan visited our house, spent time with us talking about how we wanted to use the space, and came up with a few different options. He made a few design suggestions such as retaining a chimney breast (that I would have expected to remove) that both saved us money and cleverly allowed the kitchen utility space to wrap behind the chimney breast making it invisible from the main dining area, therefore solving my 'how to hide the dirty dishes from view in an open-plan room'. I would never have thought of doing this myself, but it works brilliantly in practice. He designed the kitchen layout, and ensured the internal measurement of the room would precisely fit the new Ikea kitchen.
Dan also designed the external space to blend the new white render with old reclaimed brick, and a deck with steps down from the bifolds to the main curved deck area. Again, the idea of steps down to the deck rather than having the deck on the same level as the main house is something I would never have thought of myself, and even to the point of having it built I wasn't sure if it was the right thing to do (as we have cellars, the main house is raised significantly above ground level). But I trusted Dan's vision and of course he was right - we absolutely love sitting on our steps outside the bifolds drinking espresso in the morning sunshine. If the deck had been on the same level as the house, it would have looked like a giant fortress and would have felt completely separate from the garden. With Dan's design, it all flows seamlessly and we love it. Clever Dan :-)

Dan designed to the budget we set him, and his prediction was pretty accurate.
We had two sets of drawings done at this stage. The main drawings done by Dan and his team showing the current and future floor plans and elevations, and a structural drawing done by a structural engineer showing the foundations, steels and glass. When the engineer did the glass calculations he told us that we had to reduce the size of an internal window, but the rest of the design was spot on.
Tendering and Costs
Having received planning permission, I wrote down every single thing that we wanted done as part of the project, from the requirement to place architectural salvage from the property in our cellar (instead of removing it and selling it on as some builders do), to the need to level the height of the floorboards in the old building with the cement tiles in the new building. Dan produced detailed specifications for things like windows and bifolds, and an electrical/lighting layout. This all got packaged up into a set of tender documents for builders to quote from.
The downside of this is that the documents went into so much detail that lots of builders simply didn't bother giving us quotes, as we'd provided too much information for them to get away with a 'broadbrush builder estimate'. The plus side is that our lovely builder Tom went through the pack with a fine tooth comb and came up with a provisional quote that was so accurate that we ultimately came in within 1% of the predicted costs.

So overall it was worth going to the trouble of specifying so much in advance, even though it did scare quite a few builders off. I can't imagine going into a project without knowing how much it was actually going to cost, and it was quite an eye-opener to see how much could be priced in advance. We were also lucky in that there were very few unexpected costs (we didn't encounter any problems with the foundations; the house was structurally sound and didn't require any unexpected works; and so on), but we kept a 10% contingency budget just in case.
Project Management
Andre and I both have project management backgrounds but there's no way we could have taken on something like this. Tom the builder acted as the PM for our project (in addition to taking a hands-on build role), which meant he sourced and booked all the trades and materials, made sure everything turned up at the right time in the right order, gave all the instructions, quality-assessed the implementation, and dealt with any problems. I can't even imagine the headache of having to do that yourself. I've done all the procurement for the kitchen installation that we're in the middle of right now, and it has taken up SO MUCH TIME. As a side-note, Dan the architect would also have provided this PM service, or a contract management service, but we felt it was easier to have Tom do it, and for us to deal with Tom directly.
We loved our builders and would recommend them to anyone in the Manchester area - Tom Hiscox from Tipi Construction.
So overall, our approach was to use an architect first, then a structural engineer recommended by the architect, and then a builder that we found independently. Tom the builder used his own structural engineer on site, which I was happy with, as they were both accustomed to working together. I know friends who started with the builder, who then recommended an engineer to do the drawings, and skipped the architect altogether. So there's lots of different ways to go about it, but the choices we made were definitely right for our project.
Any questions, please get in touch via my Contact Me form.