Simply The Nest House Renovation #10 - Partition and Plastering

Shall we get up to date? I'm mostly sharing renovation updates on Instagram these days because it takes me about three hours to write a blog post and three minutes to do an IG post (don't worry, I don't just share pictures of my feet). It's still nice to use my blog for the full record of our renovation adventures though, so let's do this.

When I originally talked to Builder Tom about the need to try and manage the dust as effectively as possible, on account of the fact that we'd be living in the house for the duration of the build with two kids, two dogs and a baby, he told me not to worry. "We'll build a partition", he said. I'd envisaged this would mean dust sheets festooned everywhere, Dexter-style, with ziplock doors for us to wiggle in and out of. Err, not so much. They built a massive, sturdy, floor-to-ceiling partition from timber framing and chipboard right down the middle of the hallway, and sealed it with expanding foam. They also put chipboard on a 2x2 timber frame across all the walls that were going to be opened up, so the brick could be carefully removed from one side of the wall without impacting the room on the other side.
Very clever, those builders of ours. And it meant 98% of the dust stayed on the side of the house where the work was being done, rather than wafting through the rest of the property. It also meant that carrying trays of food up and down from the cellar was a giant faff because we'd come up the cellar stairs wielding said tray, open the door at the top of the cellar stairs, immediately be faced by the chipboard two feet away, have to sidle round the corner, edge sideways along the rest of the chipboard for a few metres, and eventually be released into the main hallway. Phew. I'm really, really, really, really glad that we don't have to do that anymore.
I took this picture of the main partition while standing on the dusty side of the house looking into the hallway. That timber and chipboard structure slicing down the middle of the photograph? That's a cross-sectionof the partition. On the left-hand side of the partition is what used to be the dining room, where part of the dusty renovation work was taking place. On the right-hand side of the partition is the hallway and cellar door, in the clean(ish) part of the house. It looks insane and I'm sure makes no sense to anyone apart from us, but I'm including the picture here for our record anyway.

Here's the builders in the process of demolishing the chipboard between the living room (yes my Christmas decorations were still up when this picture was taken) and what used to be the playroom.
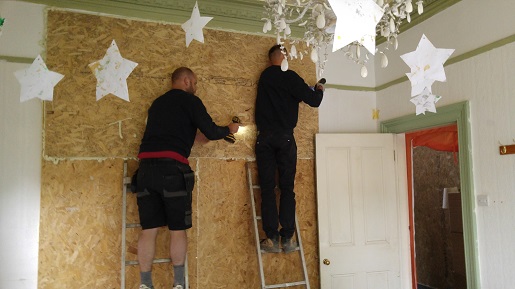
Whoah, there's a giant new space behind there!!
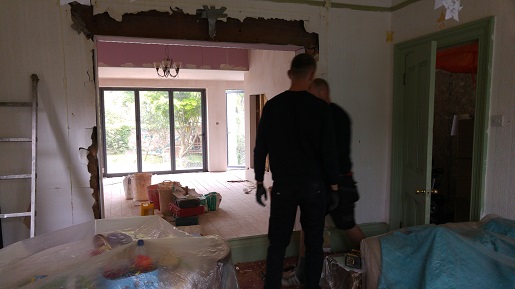
Let's step through that new opening, and look back at the living room...
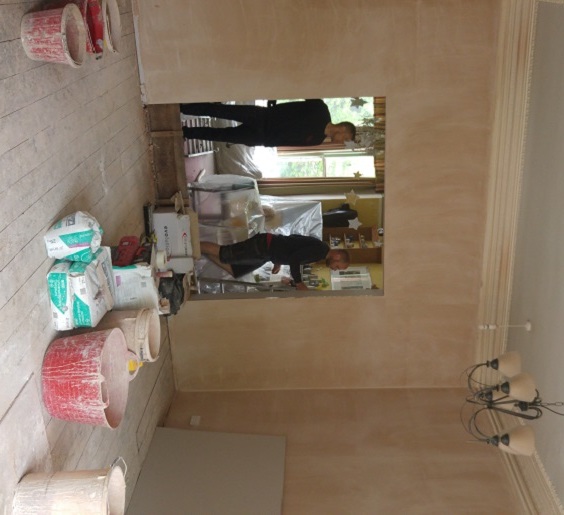
The main partition was in the hallway. Here's Esa in the process of taking it down. Yes, we also had a massive stack of boxes taking up all the remaining space in the hall for weeks and weeks and weeks.
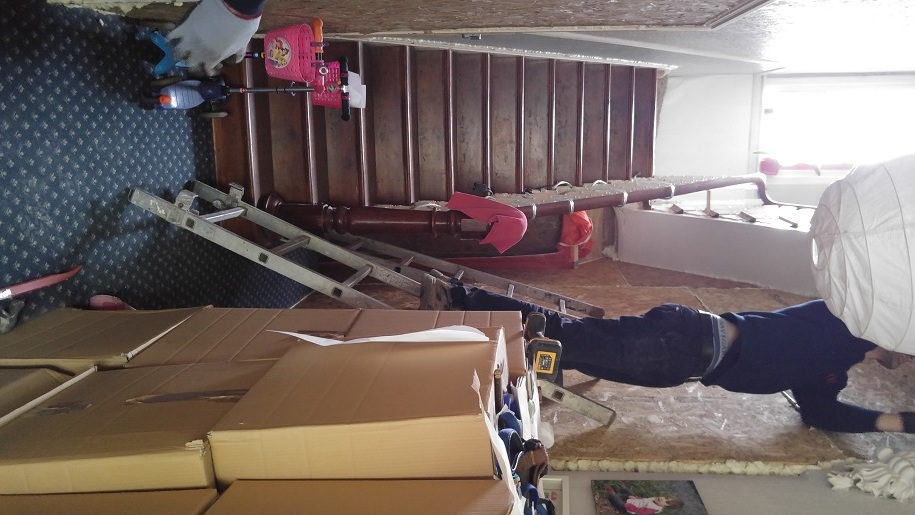
The chipboard comes down, revealing the timber supporting frame.
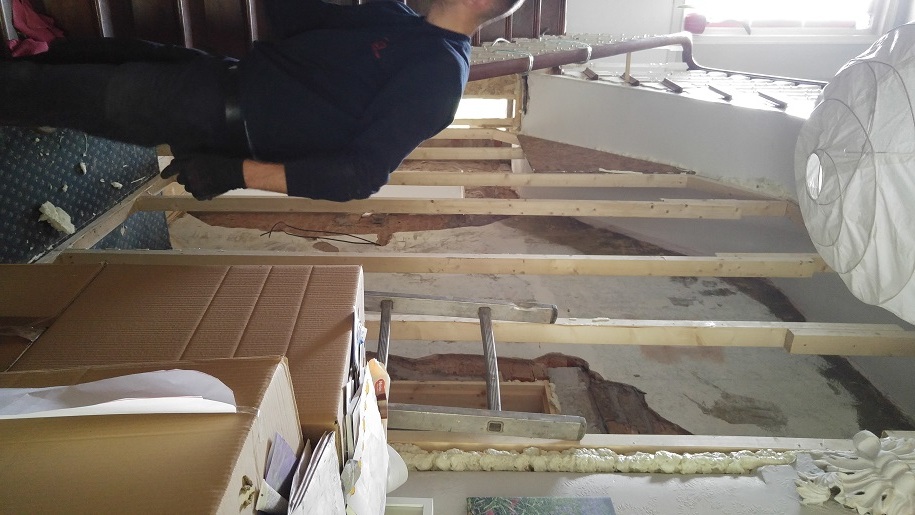
Here's a different view from the stairs.

And gone! You can now see the new tall window at the end of the hall with a line of sight from the front door to the garden.
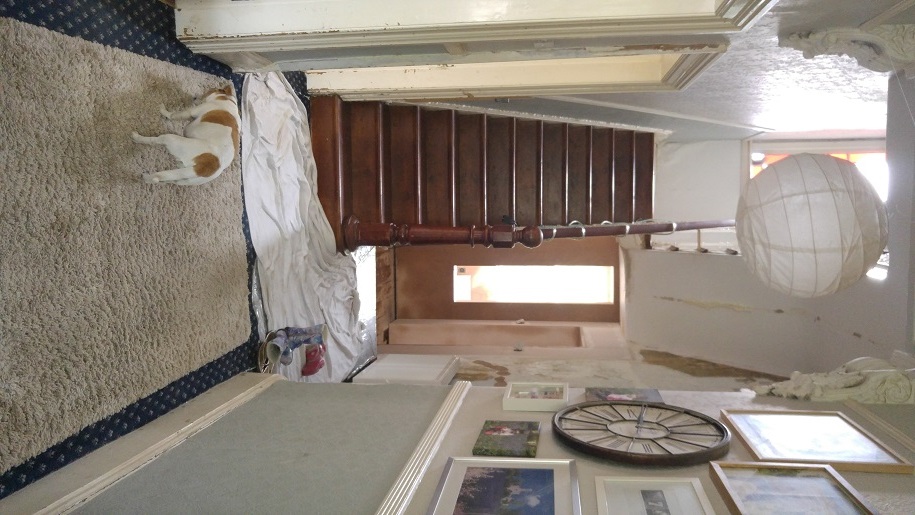
Meanwhile, the plasterers were cracking on. We'd originally planned to do the plastering ourselves, or at a later stage, but fortunately found some spare change in the budget to pay an excellent team of dudes to do it for us.

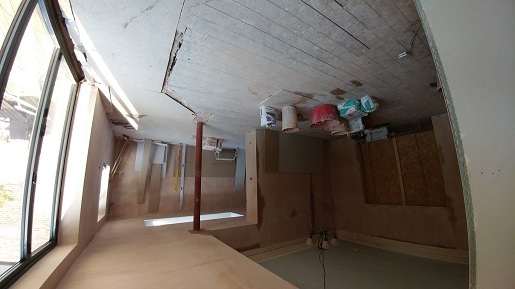
From this:
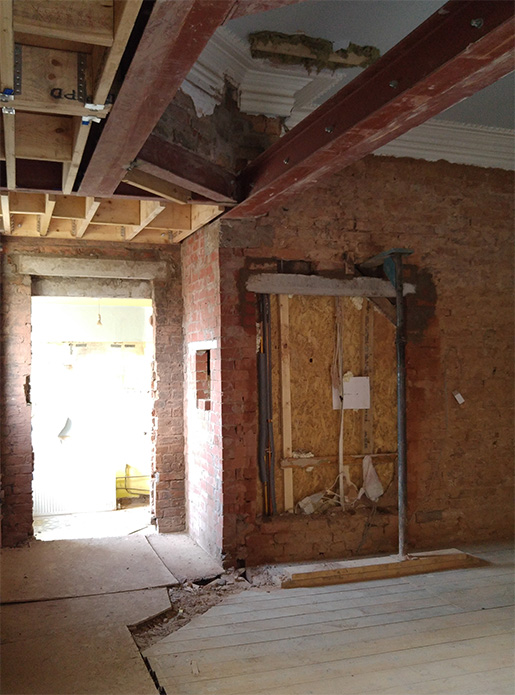
To this.

It finally looks like a house! Now we just need to paint, insulate, sand and oil the floors, fit the skirting board and architrave, repair the cornice, repoint the newly discovered fireplace, lay the tiles, install the kitchen... We'd originally hoped it would all be done by Christmas which clearly isn't going to happen, but it doesn't matter, because we love our new space so much.
Read about our whole renovation journey here. And click here to leave a comment, if you like.