Possibly The World's Slowest Renovation Project

We moved in nearly four years ago. We lived in the house for a year to get a feel for the space and decide what we wanted to do with it. We spent another year finding an architect (Dan), finalising the plans, and getting planning permission. We then spent six months finding a builder (Tom), whose waiting list we have been on for 18 months (he is very good, and therefore very popular). It's therefore a tad ironic that after planning this for such a ridiculously long time, when I phoned Tom to nail down an actual date in January 2016 for him to come and start work on the extension and ground floor remodel, he asked "when's your baby due?" (yes, baby number three!), I told him the date, and he said "that's a co-incidence"...
Hell, I guess it's a middle-class problem to have - men turning up to dig holes in your garden on the same day as your baby is due. Could be a lot worse. Actually the only thing that could possibly make me happier than coming home with our new baby would be coming home with our new baby and finding a team of dudes in back garden digging a large hole (or having tea and biscuits, obviously).
Here's what we're having done:
- Side and rear ground-floor extension to create new kitchen, utility area and downstairs WC
- Fit folding sliding doors and a large roof lantern
- Build a deck and terrace area outside with steps down to the main garden
- Put glass panels into the walls around the stairwell so that it can be protected (therefore meeting building regulations) but also allow us to see all the way across the house
- Knock through the front and back rooms and install double doors
- Create a cloakroom and toy storage cupboard by pinching space from the current dining room with new access from the hall
- Knock through the current kitchen and dining room
- Install new drains outside the extension so that we can add ensuites in our bedroom and Eva's bedroom at some later stage.
By the time all this has been done we'll have run out of money, so we're installing the kitchen ourselves, along with sanding existing floors and adding new, plasterboarding and plastering, installing woodwork, tiling, laying underfloor heating, moving radiators and so on.
You can see my artistic impression of the plans here. More importantly though, kitchen! Our current kitchen is actually fairly functional considering its tiddly size, but I am nonetheless greatly looking forward to installing the dream kitchen we've been planning for four years, and having a working triangle that does not involve leaving the kitchen, passing through a lobby, and entering another room.
Here are some of our inspiration pictures. I'm afraid that I'm going to be horribly lazy and say that all links can be found via my Kitchen Diner Pinterest board.
Grey Ikea kitchen units (love Ikea kitchens) with a combination of floor to ceiling windowed cabinets and open shelving.
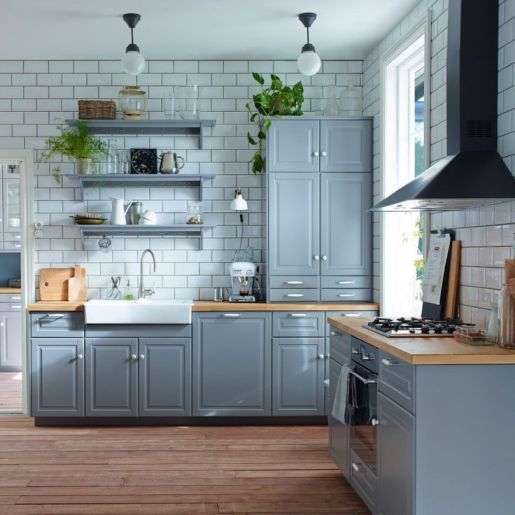


Patterned, tiled floors.
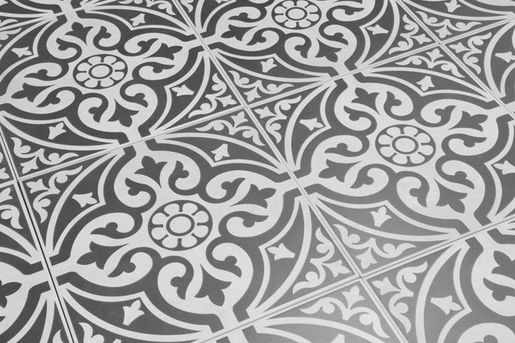
Subway, scallop or arabesque tiled backsplash (to provide a visual counterweight to the patterned floor).
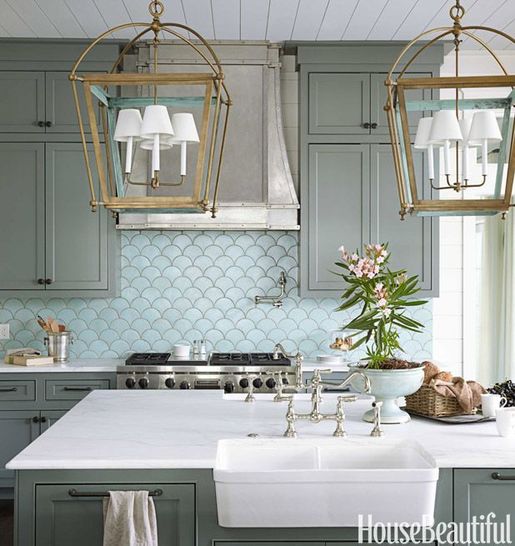
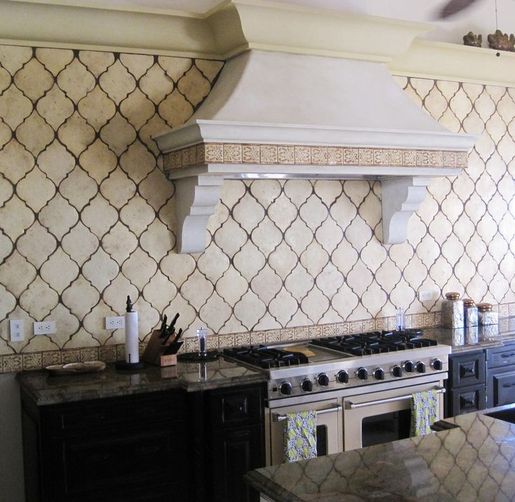
Reclaimed wood worktops.
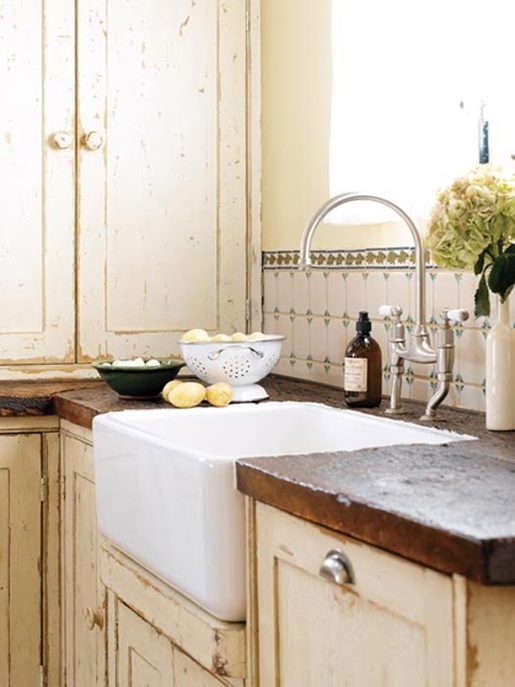
We can't wait to get started. 2016 is going to be a very exciting year.
Click here to leave a comment, if you like.